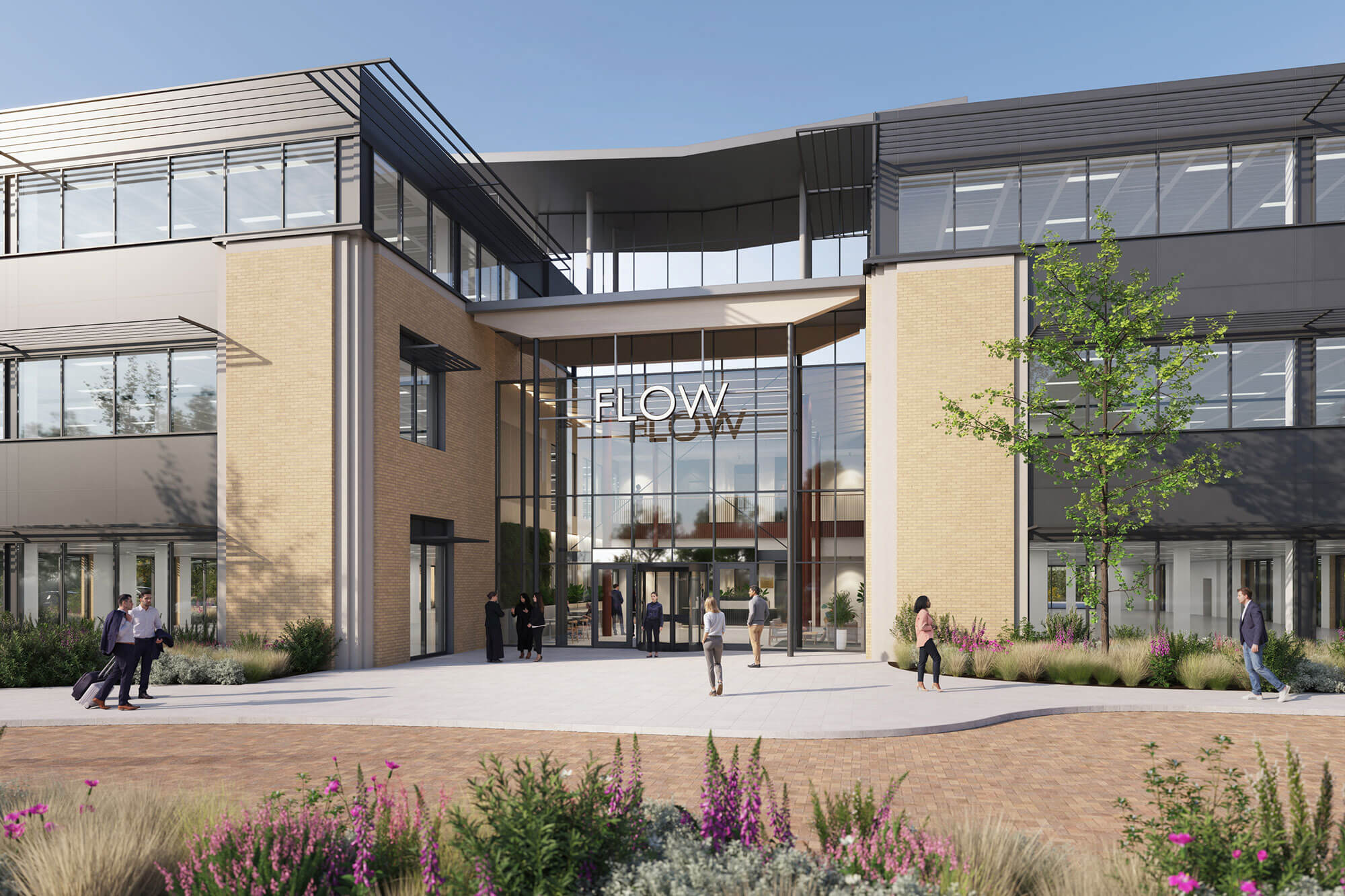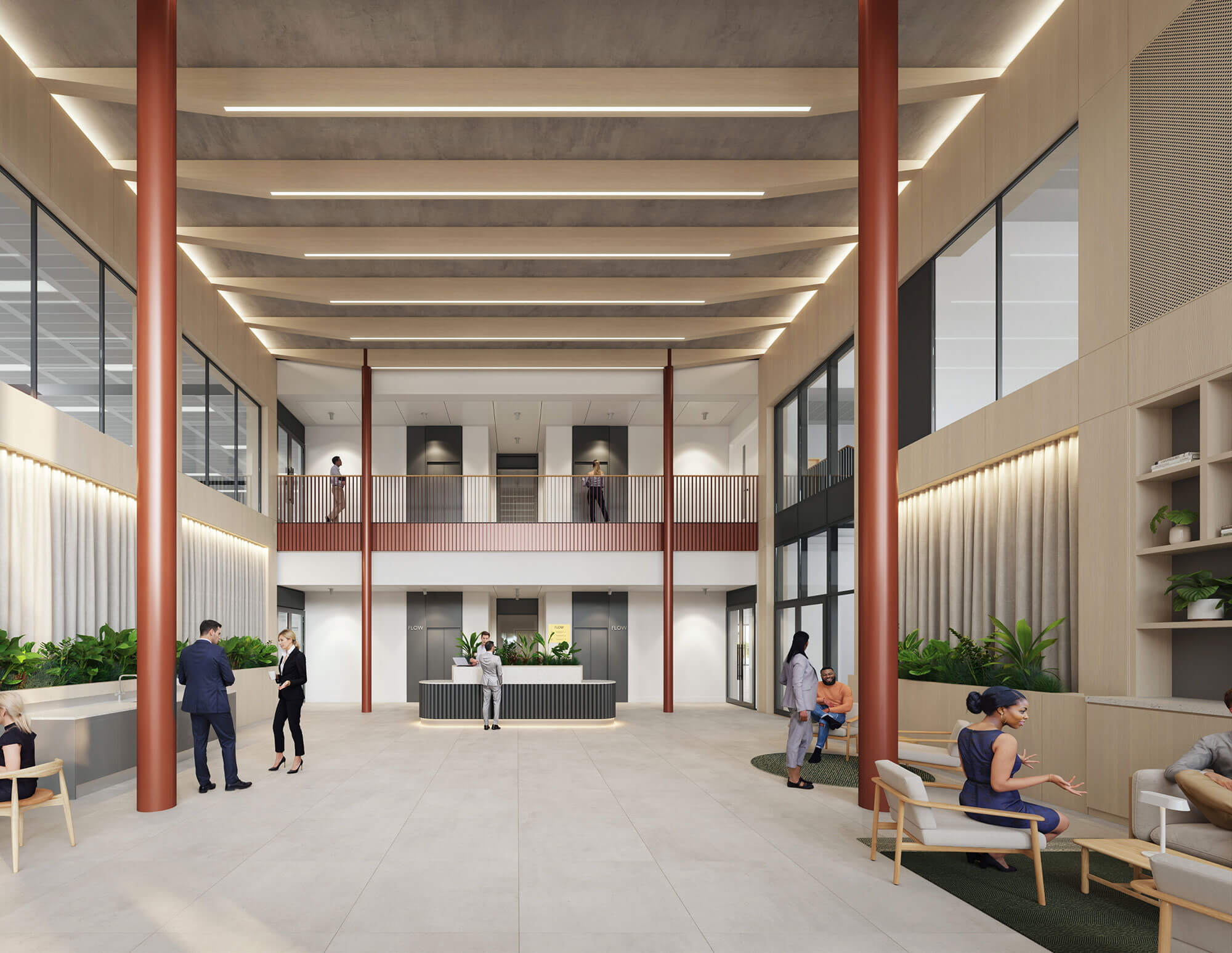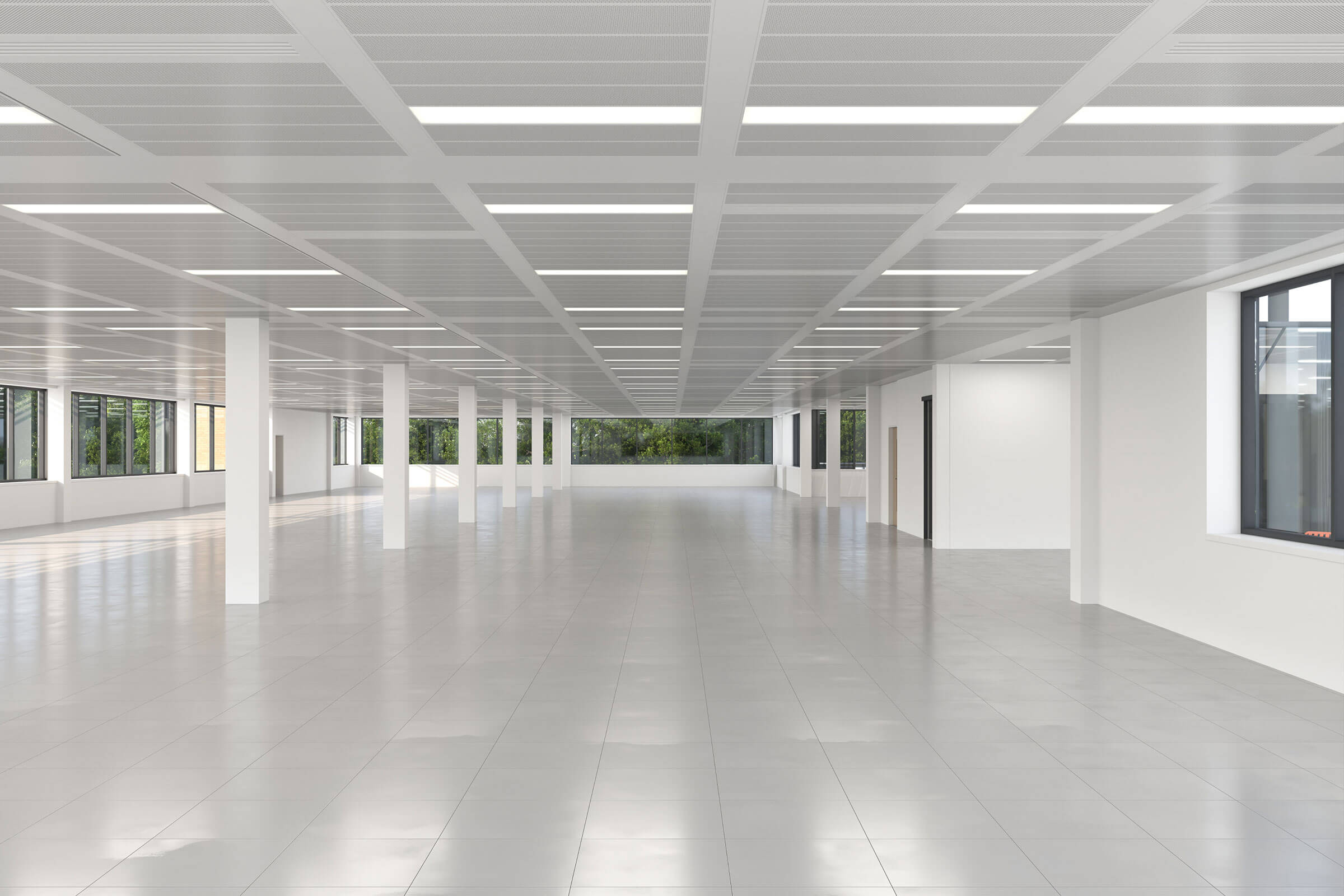BREEAM
Excellent
Excellent

Best-in-class workspace with unrivalled connectivity and amenity located in a thriving business park

A new extended reconfigured design led double height arrival experience, providing a business lounge and reception facility with the highest quality finishes.


Space
that flows
A new extended reconfigured design led double height arrival experience, providing a business lounge and reception facility with the highest quality finishes.
Benchmark
defining spec